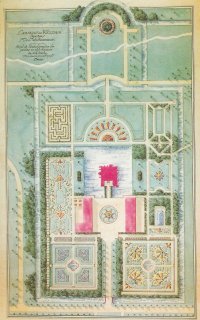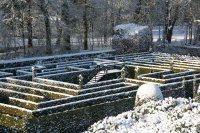Weldam
Garden of Weldam
There are many gardens of historical interest in the Province of Overijssel and the garden of Weldam is one of them.
The historic house Weldam forms the centre of the Estate: The moated house today goes back to its rebuilding in 1644-1645 when the 16th century square building was embellished with a classical front and two protuding wings. At the end of the 17th century the two outbuildings were built as well as the iron entrance gate and limestone pillars with the coat of arms of several dutch noble families, among others a knight on horseback with a sword, the coat of arms of the Ripperda family, at that time owners of the property.
In 1879 Weldam was again renovated and the gardens were laid out by the owners, Count and Countess Bentinck. They had plans made for the gardens and Park. A proposal by the famous German garden architect Petzold for the garden in the landscape style was not executed but his plans for the Park were.
A formal garden within the outer moat was laid out after plans bij the French garden architect Edouard André. He left the excecution of the work for a great deal to his dutch pupil Hugo Poortman. Much use was made of box and Thuja for hedges and topiary as beechtrees for a 140 m long arbour, all plants which were also used in 17th century gardens. However use was also made of Rhododendrons, roses, shrubs and perennials, plants popular in the second half of the nineteenth century. The layout of the Weldam Castle garden is an example of a late nineteenth century reconstruction of a seventeenth century baroque garden. This layout is also called “style mixte”.
THE GARDEN
The front part of the garden is completely symmetrical. To the right and left of the drive to the house are the sunken gardens with box hedges, which were much simplified after 1945. On the West side there are orange trees in summer, They are about two hundred years old. From October to May they are kept in the Orangery to protect them from frost. The Orangery is in the kitchen garden, on the south side of the oak avenue.
Perhaps the most impessive part of the garden is the 145 m long arbour or Berceau of beech. On both sides there are windowlike openings which let light come in. On both ends of this beech tunnel there are two limestone headstones with the Bentinck coat of arms on them. They originally come from a Manor House in Diepenheim, three miles from Weldam, the ancestral home of the Bentinck family. The iron stakes to which the beechtrees were tied were made by a firm in Hengelo, Stork & Co. for a sum of Hfl 4.000 or L 400, a large sum in 1885. Between the arbour and the house there is a box garden, parterre de broderie, wich is most impressive when seen from a higher level, or better still from of the Castle. Further on, still on the left hand side, there is a maze, replanted with Thuja (1999), in the same lay out as before. This labyrinth is the same as the one in Hampton Court, only the shape is different. In the middle there is a wooden construction from where one has a good view over most of the garden and the house, with the two towers at the back, which were added in 1898 and 1899.

Opposite the maze there is a rose garden, enclosed by thuya hedges. Going further round the house, one arrives at the less formal part of the garden with shrubs, perennials and bulbs and also the name of Countess Bentinck, MARY, planted with box.
Here the part of the garden that is open to the public ends. The private part of the garden has a border with shrubs, a garden hut and similar sunken gardens as on the west side, which can be seen through the gate.


 English
English Nederlands
Nederlands Deutsch
Deutsch


